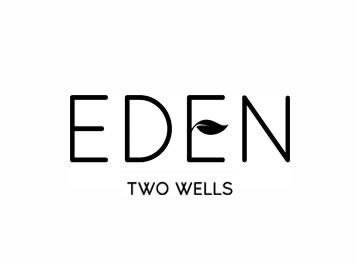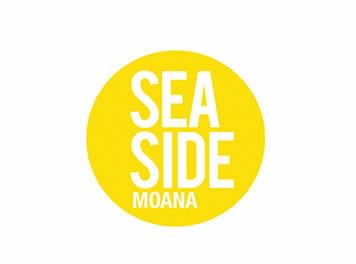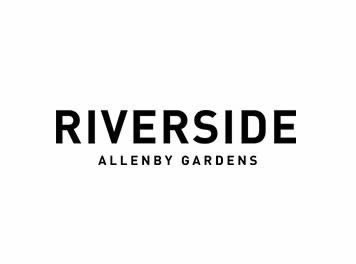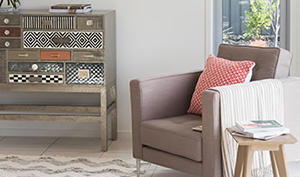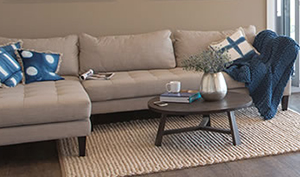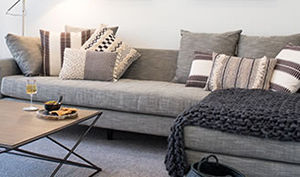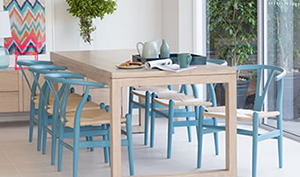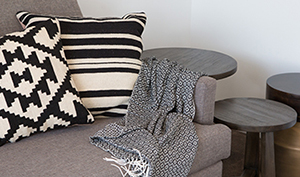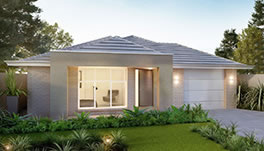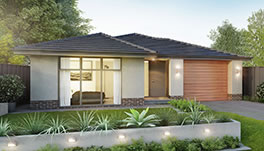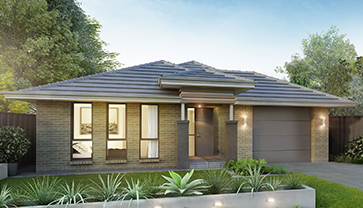- Home Designs
By Range
Villa range
Clever designs for narrow allotments.
VIEW HOMES
6.5 to 12 metres wide. 119.59m2 to 197.54m2Courtyard range
Easy entertaining all year round.
VIEW HOMES
10 to 12.89 metres wide. 154.69m2 to 218.93m2Family range
Family living with room to move.
VIEW HOMES
14 to 26.75 metres wide. 106.52m2 to 336.14m2NEW LOVE LIFE DESIGNS
Introducing LOVE LIFE a new collection of beautiful homes with more to love. A refined collection of affordable designs with a new level of modern specification.
VIEW HOMESBy Frontage
- Display Homes
- House & Land
- Buying Guide
- Why Choose Us
 Best Value
Best ValueWe put great homes within reach by building you the best quality home at the best possible price.
 Best Designs
Best DesignsWe have an inspiring portfolio of over 300 homes created by the best architects and designers.
 Best Service
Best ServiceOur customers rate us 9/10 and say they would happily build with us again and recommend us.
 Best Build Time
Best Build TimeMove into your new home faster with a guaranteed 18 week build time on our approved homes.
 Best Quality
Best QualityWith over 60 years experience, you can enjoy peace of mind knowing that your investment is protected.
- Inspirations
- Contact Us

